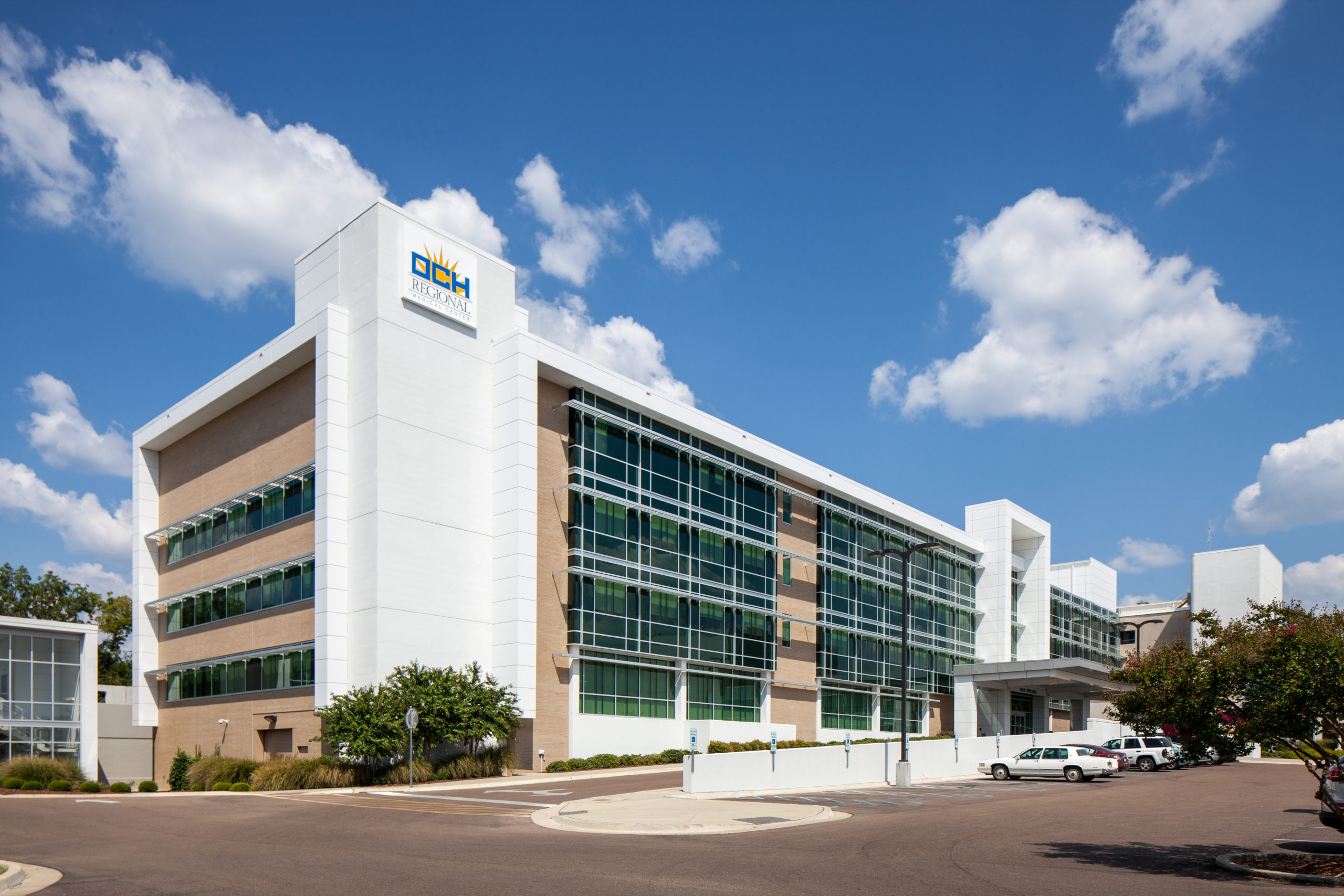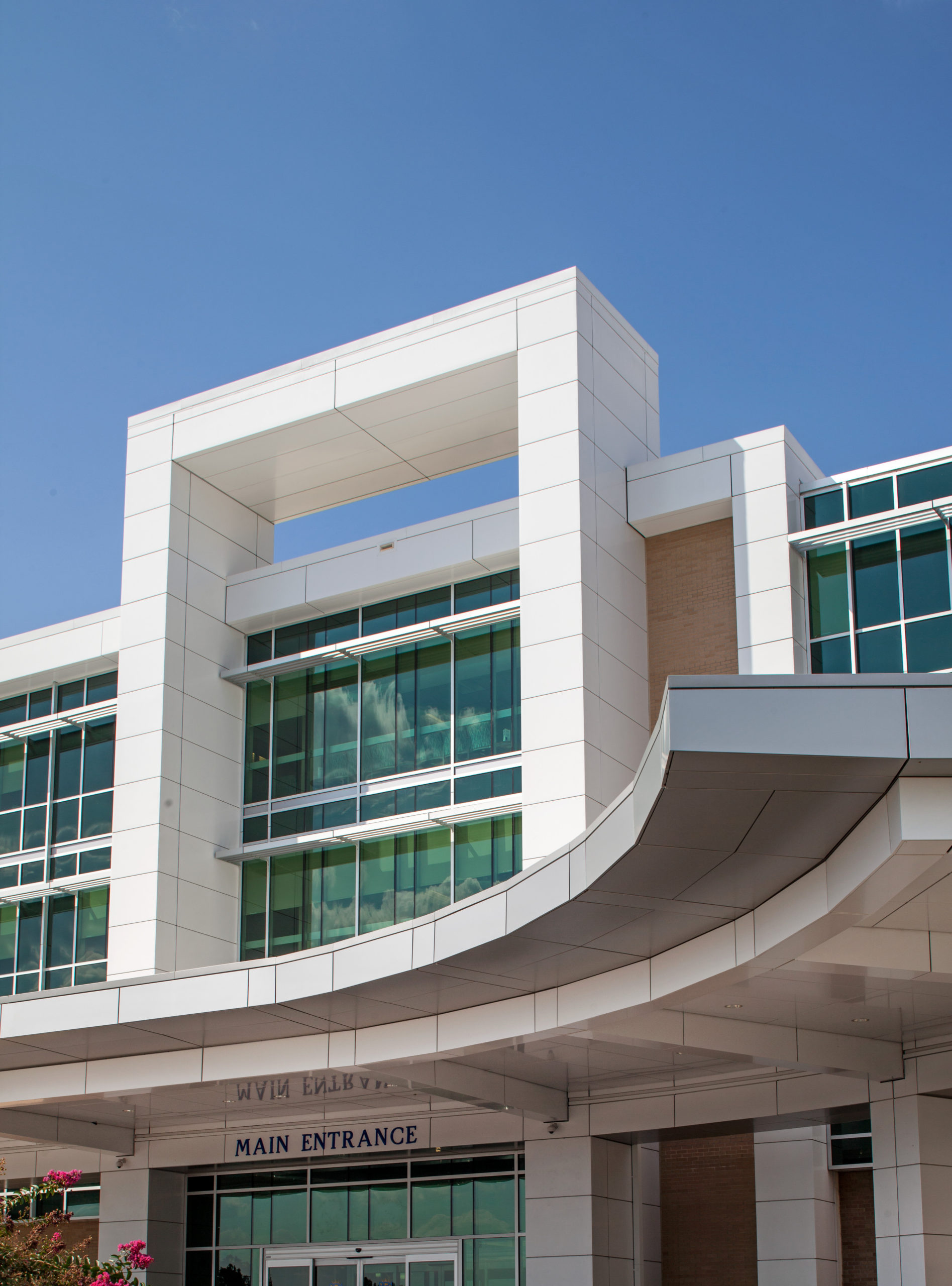Dean Architecture provided full A/E, interior design and landscape architectural services for OCH Regional Medical Center. The project consisted of a new five-story 87,500 SF addition along with major renovations to the existing hospital. The addition features a new Main Entrance/Porte Cochere, Lobby, Gift Shop, Community Education Center, 52 new private Medical/Surgical Patient Rooms, and a state-of-the-art Women’s Center. The Center includes a Birthing Suite with eight Labor/Delivery/Recovery (LDR) rooms, two C-Section rooms/Recovery, three Triage Rooms, Well Baby Nursery, and a High Risk Nursery with Neo-Natal Intensive Care. Renovations to 30,000 SF in the original hospital included enlargement and refurbishment of out-dated patient rooms into 30 new Medical/Surgical Patient Rooms/Baths, as well as a new six-bed Intensive Care Unit. A popular feature of the project is a 240-space parking structure adjoining the new wing.

Close




