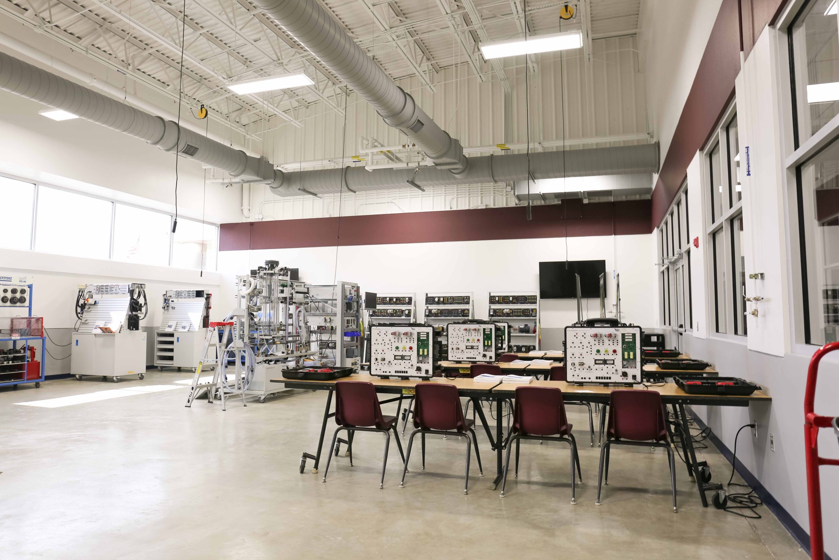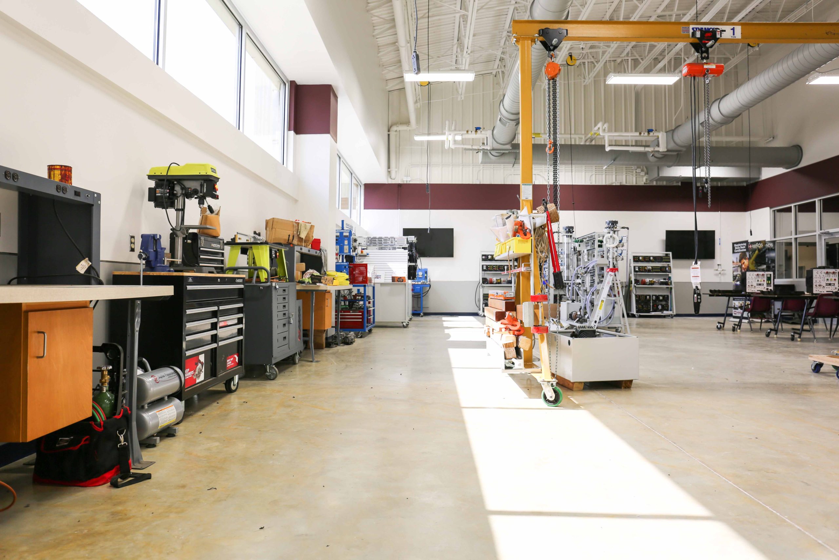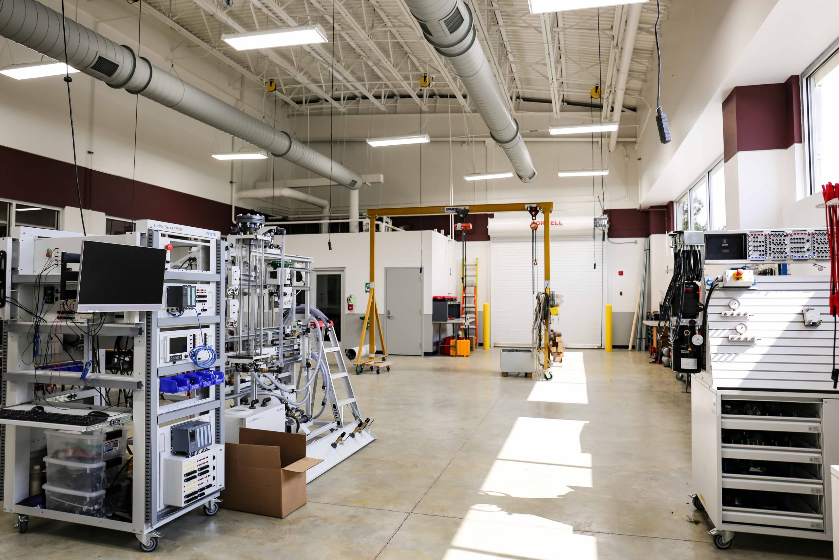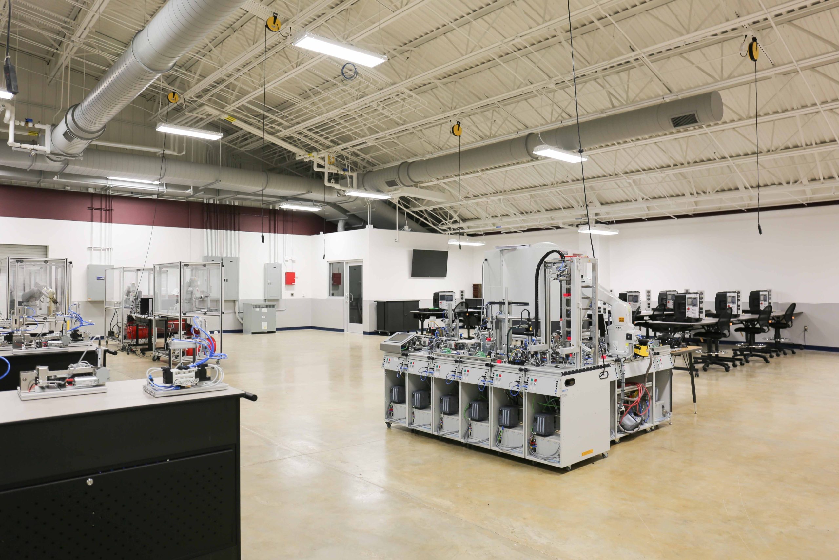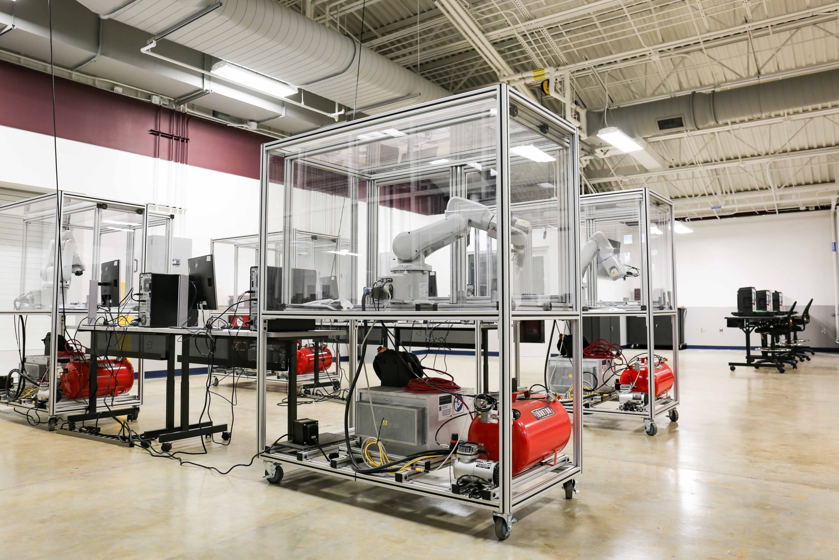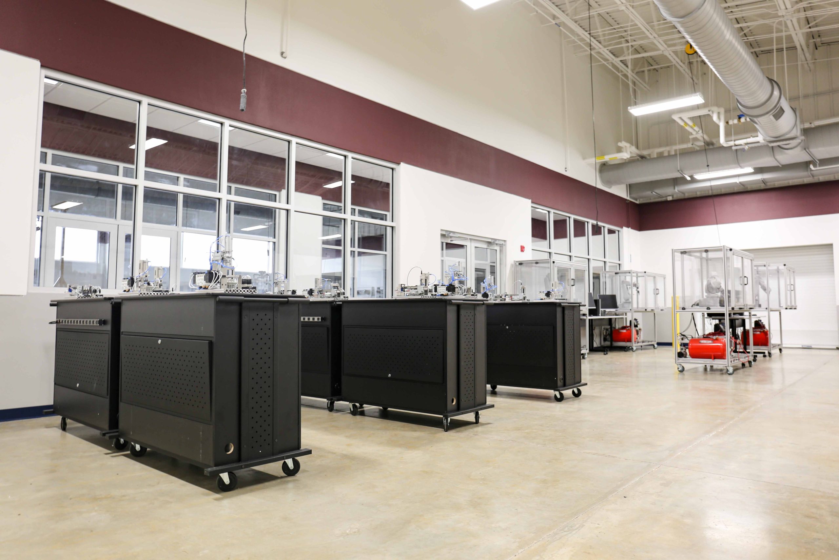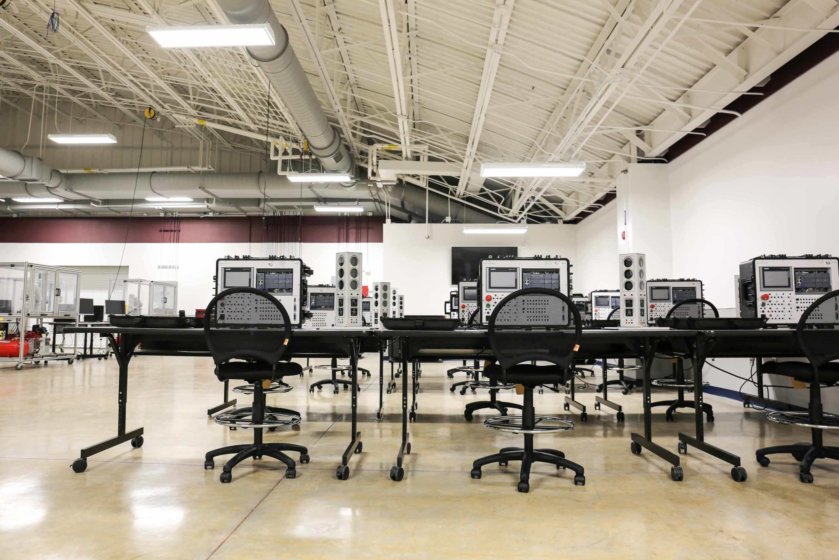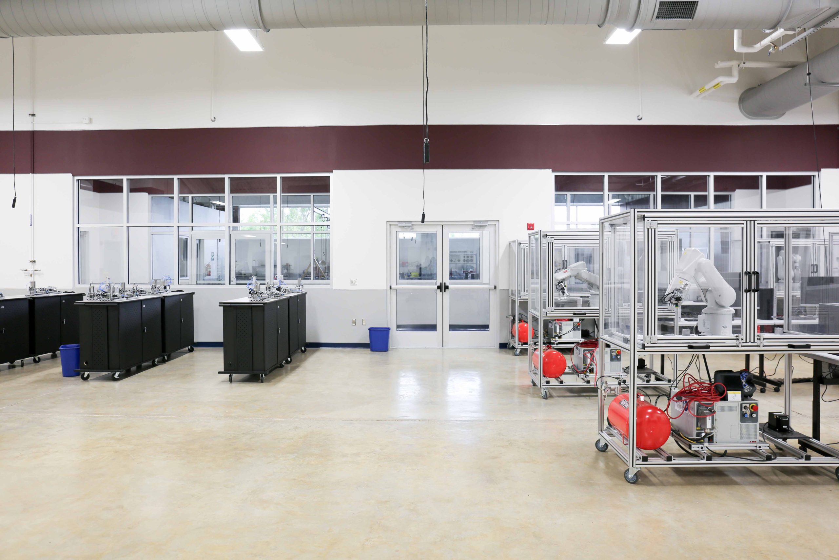The project consists of architectural design with full MEP design services for the approximate 5,000 square foot building expansion/renovation to house the mechatronics and robotics lab. The space also includes classroom and lab spaces for electric mechanical and IMM workshop. This space has critical parameters for lighting and climate control to allow the students to create and program robotics equipment to get them hands on experience to prepare them for future careers in the robotics field.

Close


