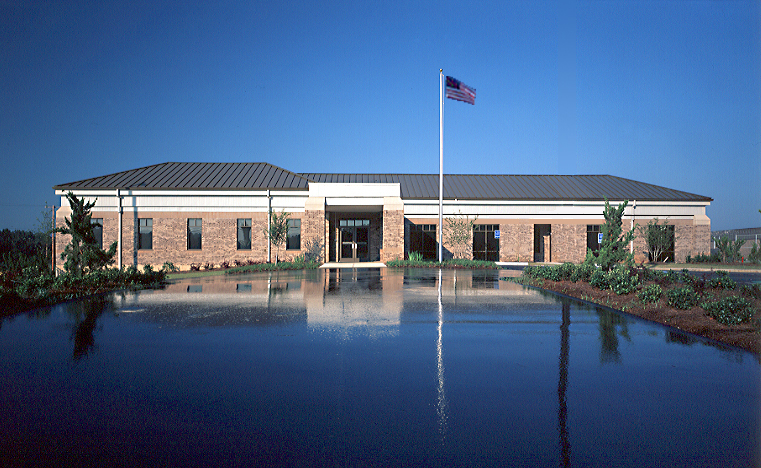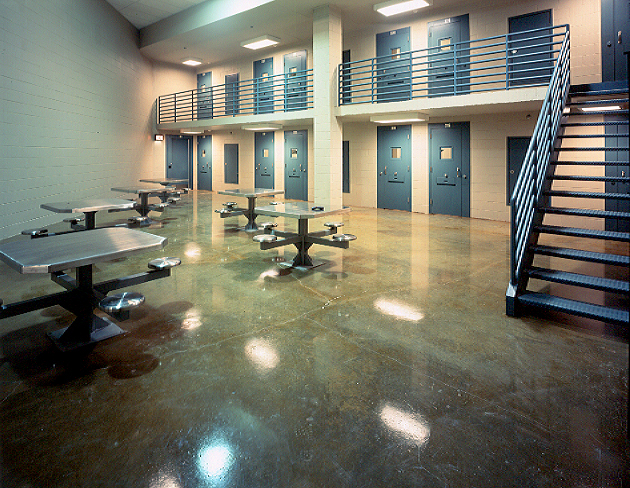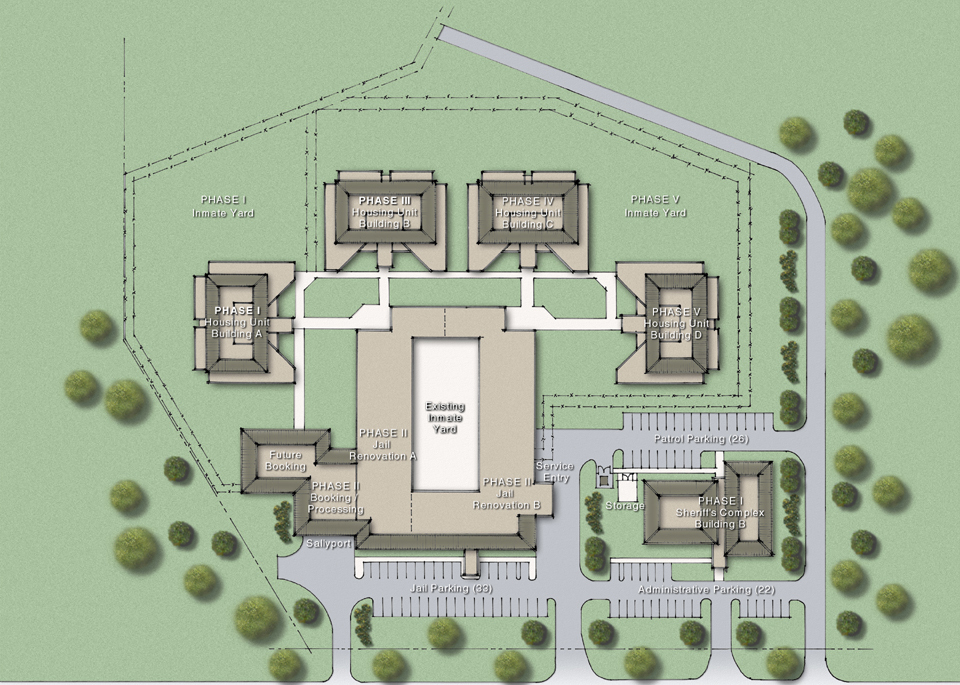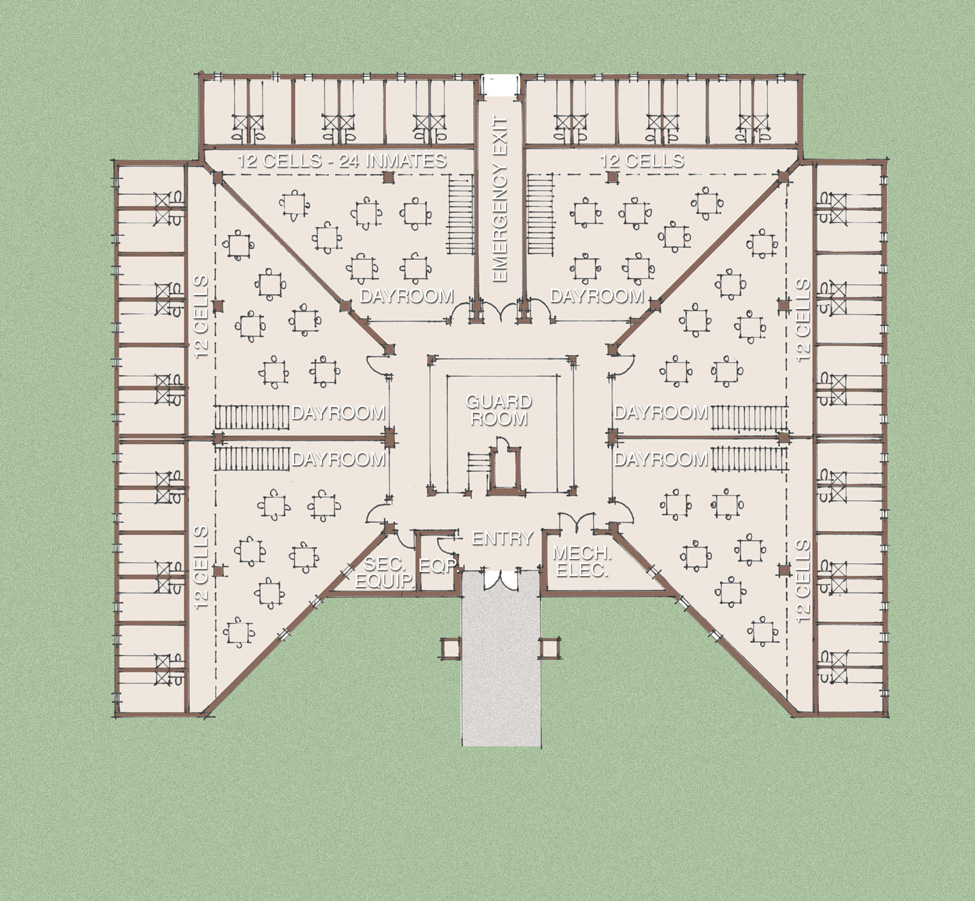Dean Architecture provided Madison County with a jail study to project the inmate population through the year 2020 as a means of determining the long range inmate housing needs of the county. In addition, preliminary planning was done to identify the needs of the Madison County Sheriff and other related county offices. Planning efforts sought to determine the compatibility of housing certain departments/agencies in the same facility as a means of eliminating duplication and sharing spaces where feasible.
Phase I of the project featured a new Sheriff’s Department, a 144-bed housing unit, and a finalized complex master plan. Constructed of concrete and steel with brick veneer skin, the 13,000 SF, single-story Sheriff’s Department houses administrative offices for the Sheriff’s staff, county dispatch, investigation and narcotics offices. The 18,000 SF concrete and steel housing facility features CMU filled with concrete and vertical reinforcing. A two-story cell block features six, 24-inmate groupings (12, two-man cells) that share a common day-room and surround a centralized guard station.
Phase II of the three-phase complex encompassed two 144-bed housing units.







