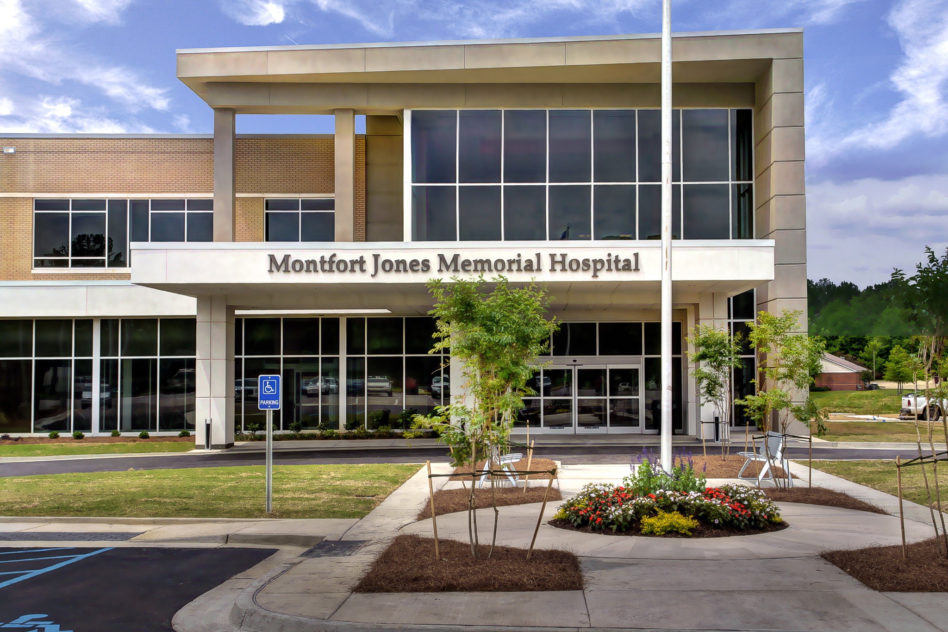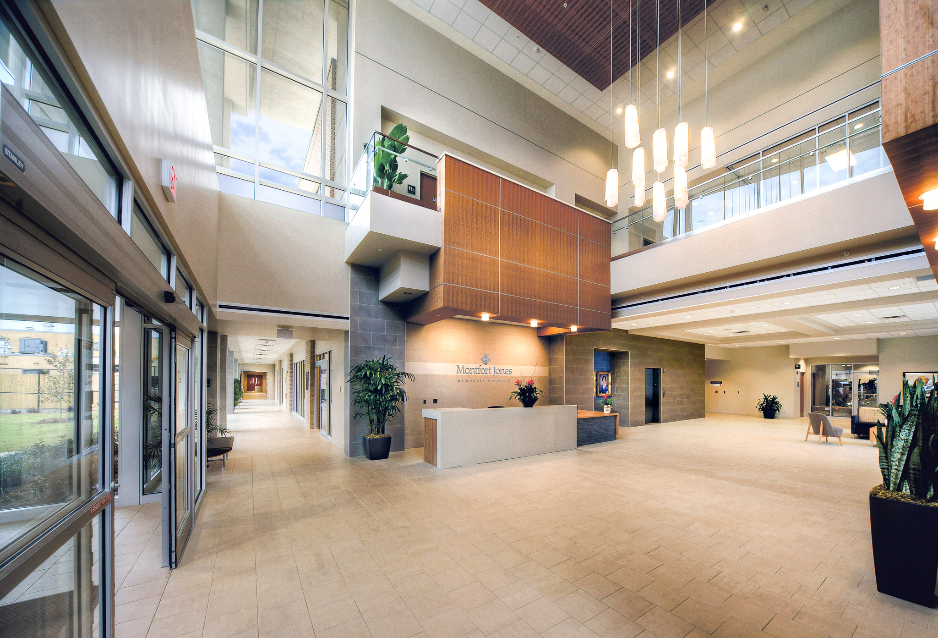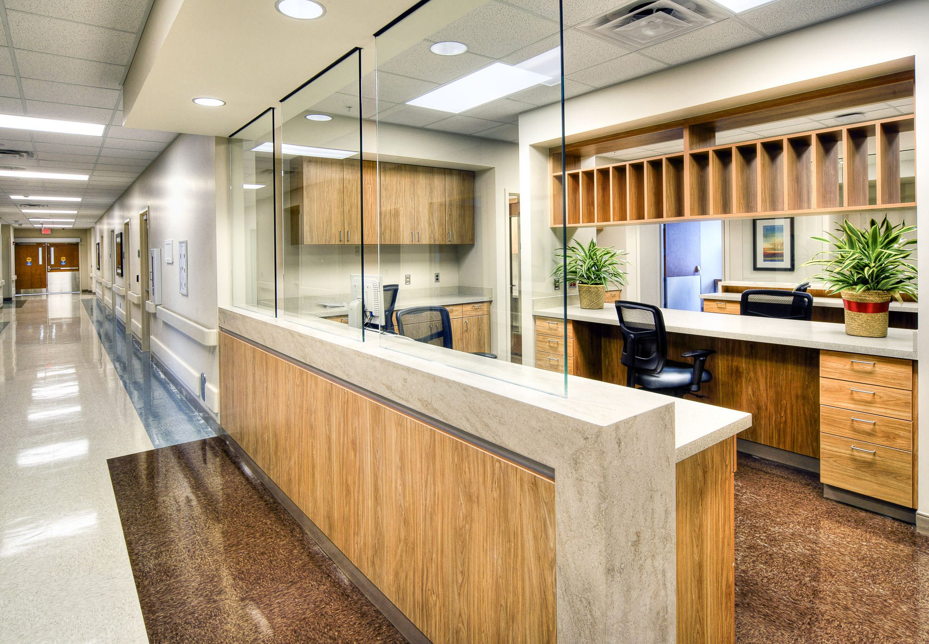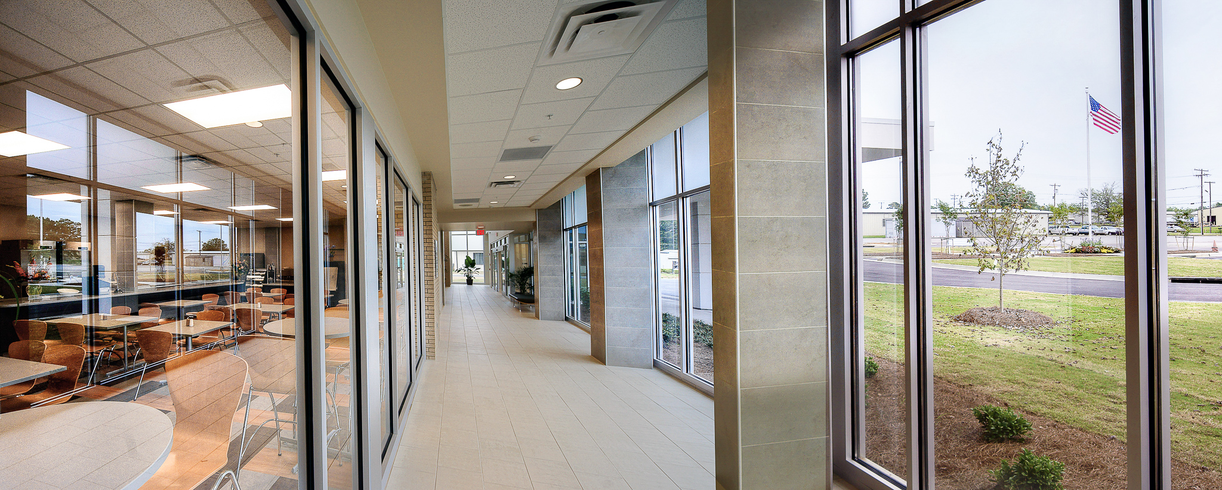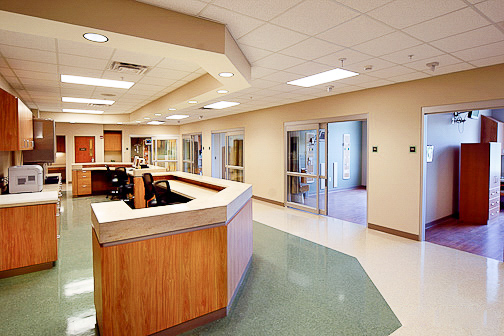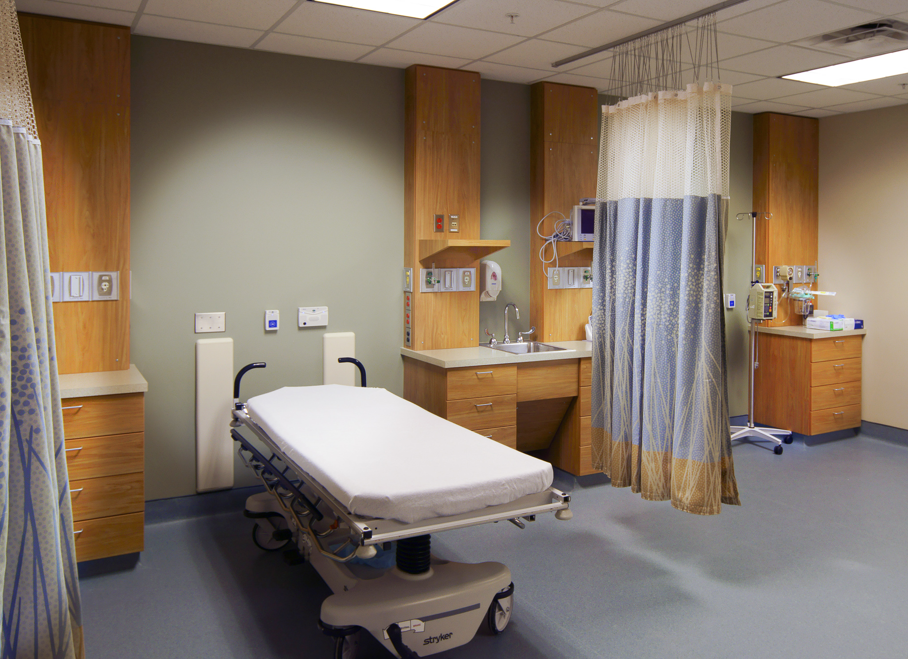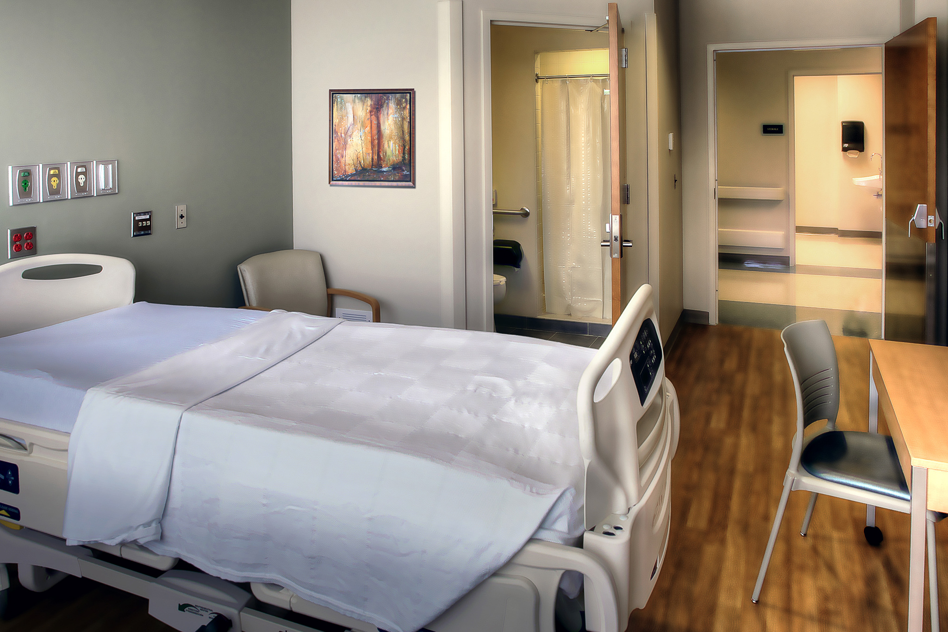The addition/renovation project to this Hill-Burton county hospital included a 55,000 SF, two-story addition providing a new Main Entrance/Port Cochere/Public Lobby, Administration/Business Office/Medical Records, Outpatient Clinic, Trauma Center, O.R. Department, Central Sterile Processing/Supply, and an Intensive/Cardiac Care Unit. It also added a state-of-the art Medical/Surgical Wing with 26 new private patient rooms. The 23,800 SF renovation included a complete make-over of the Emergency Department and Geri-Psych Unit; improvements to Lab, Imaging, Physical Therapy, Respiratory Therapy, and the Swing Bed Unit; and conversion of vacated space into a Wound Care Center, Surgery Follow-Up Clinic, and a Community Meeting Room.

Close


