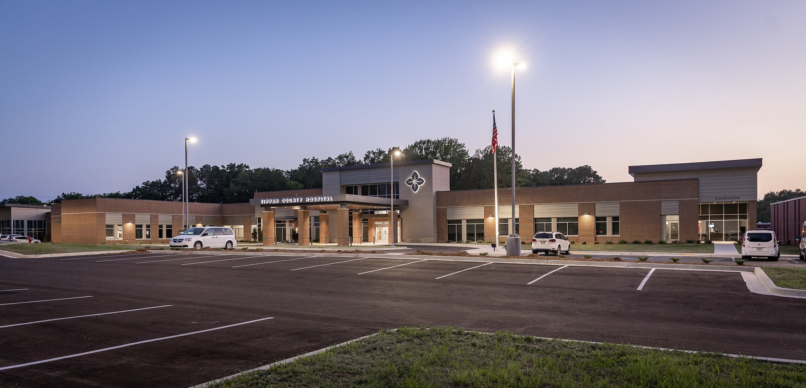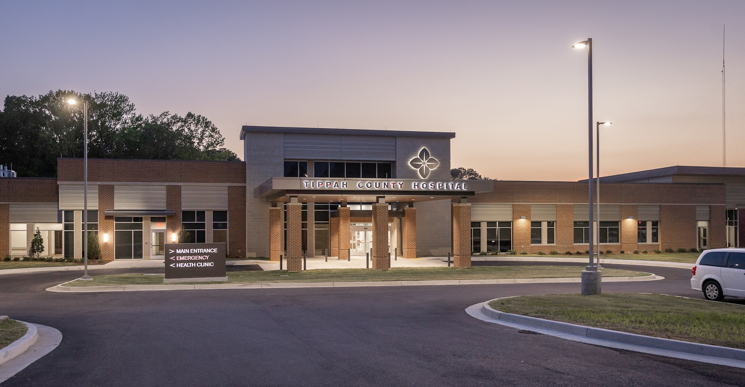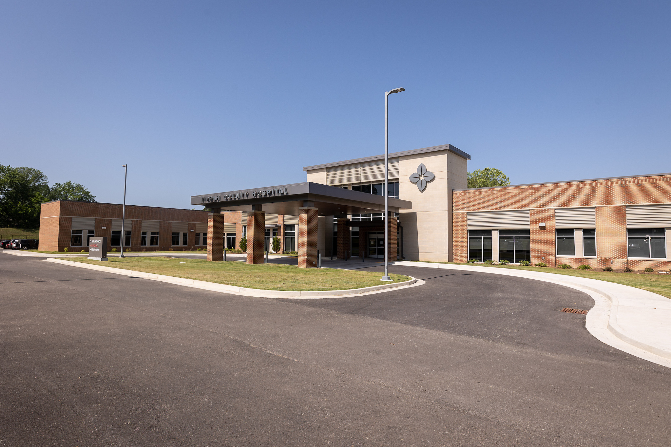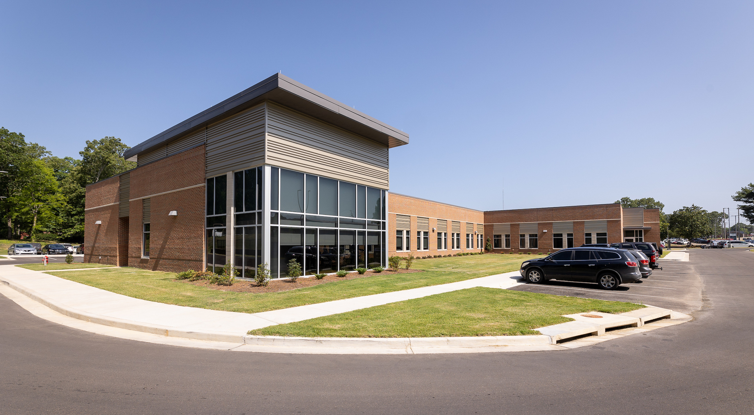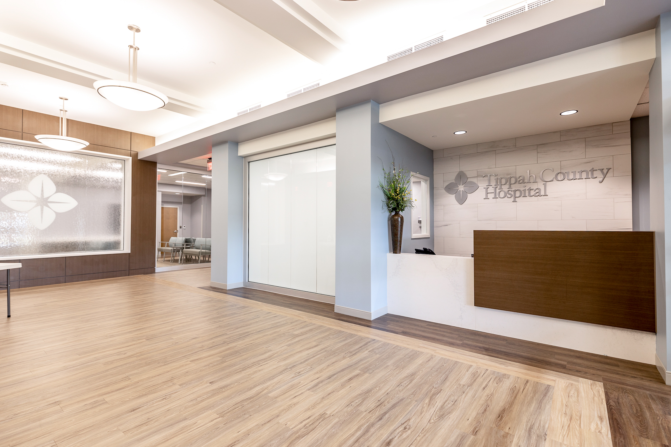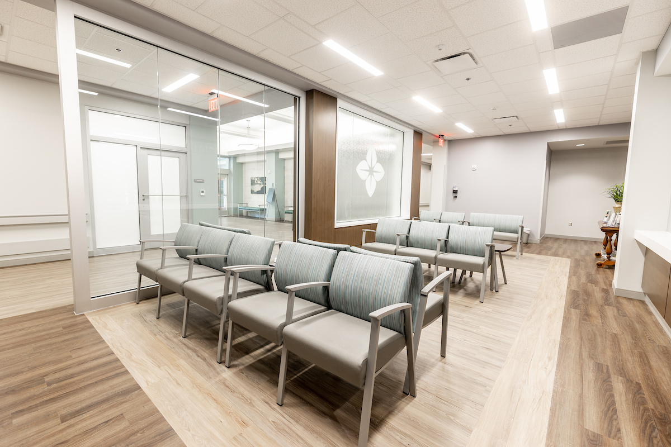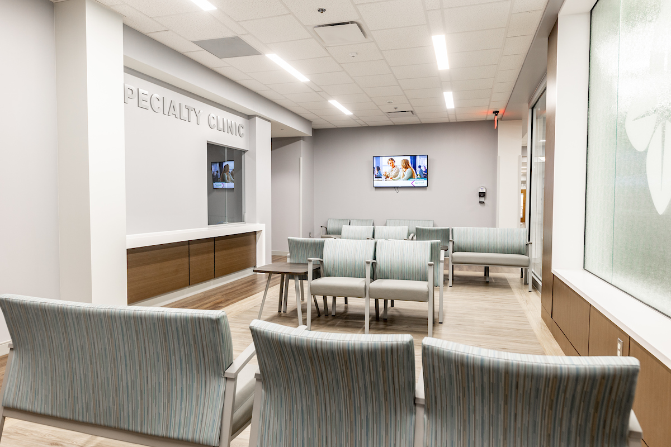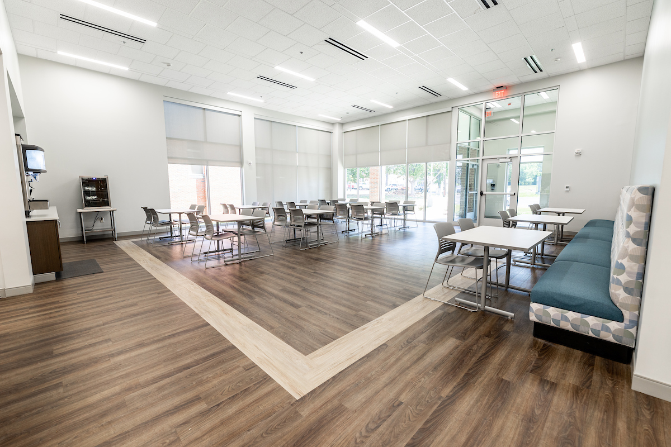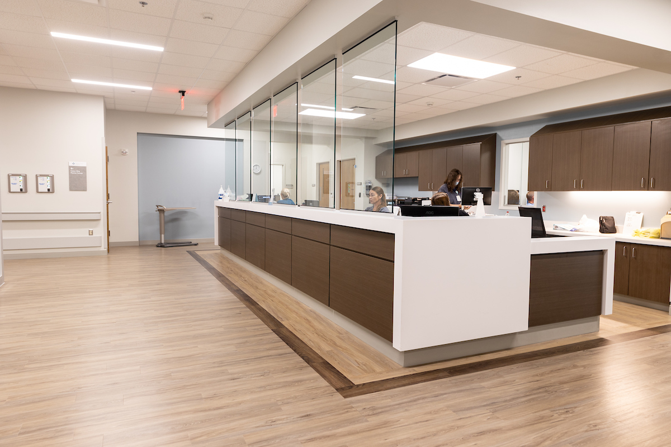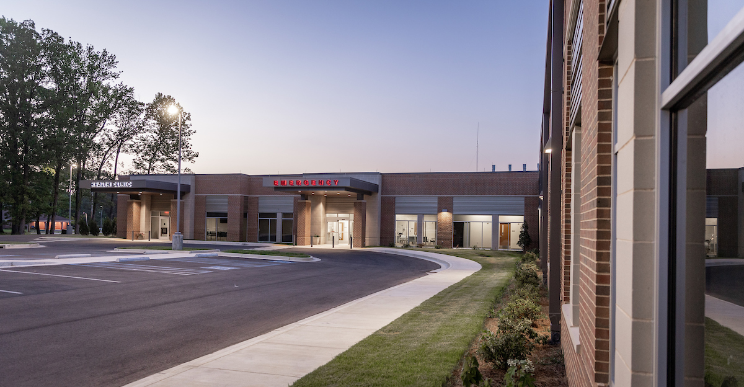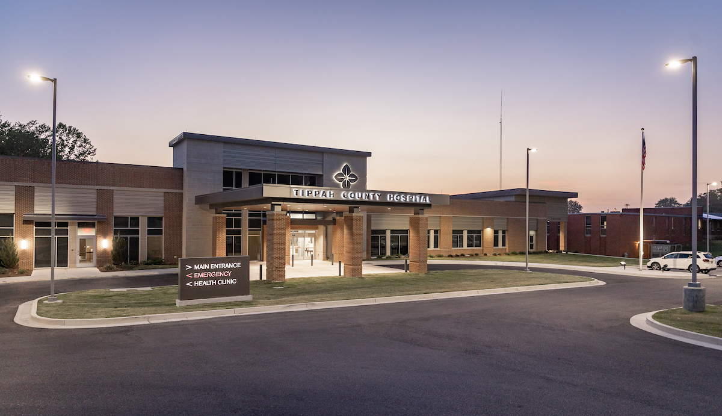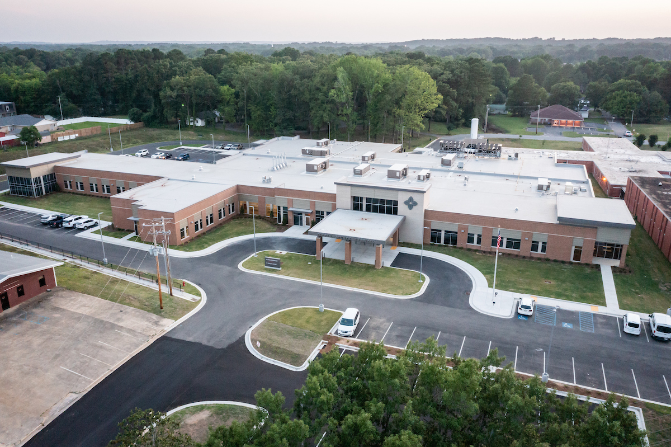The Critical Access Hospital replacement facility is a one-story 63,620 SF structure which consists of 25 ADA med-surg patient rooms, a full service 9 room Emergency Department with helipad, Imaging Suite with mobile MRI, Outpatient Surgery Suite, Specialty/Outpatient Clinic, Inpatient Rehab Suite, Intensive Outpatient Program Suite, Respiratory Suite, Pharmacy, Lab, Cafeteria/Dietary Service and requisite ancillary spaces. Also, the facility provides a six exam Rural Health Clinic that is connected to the Emergency Department Waiting Room for patient convenience. The facility has a physical connection to the existing county owned nursing home in order for the new food service department to serve the nursing home patients and staff. Also, the new cafeteria is designed to serve the public providing a separate exterior entrance for patrons.

Close


