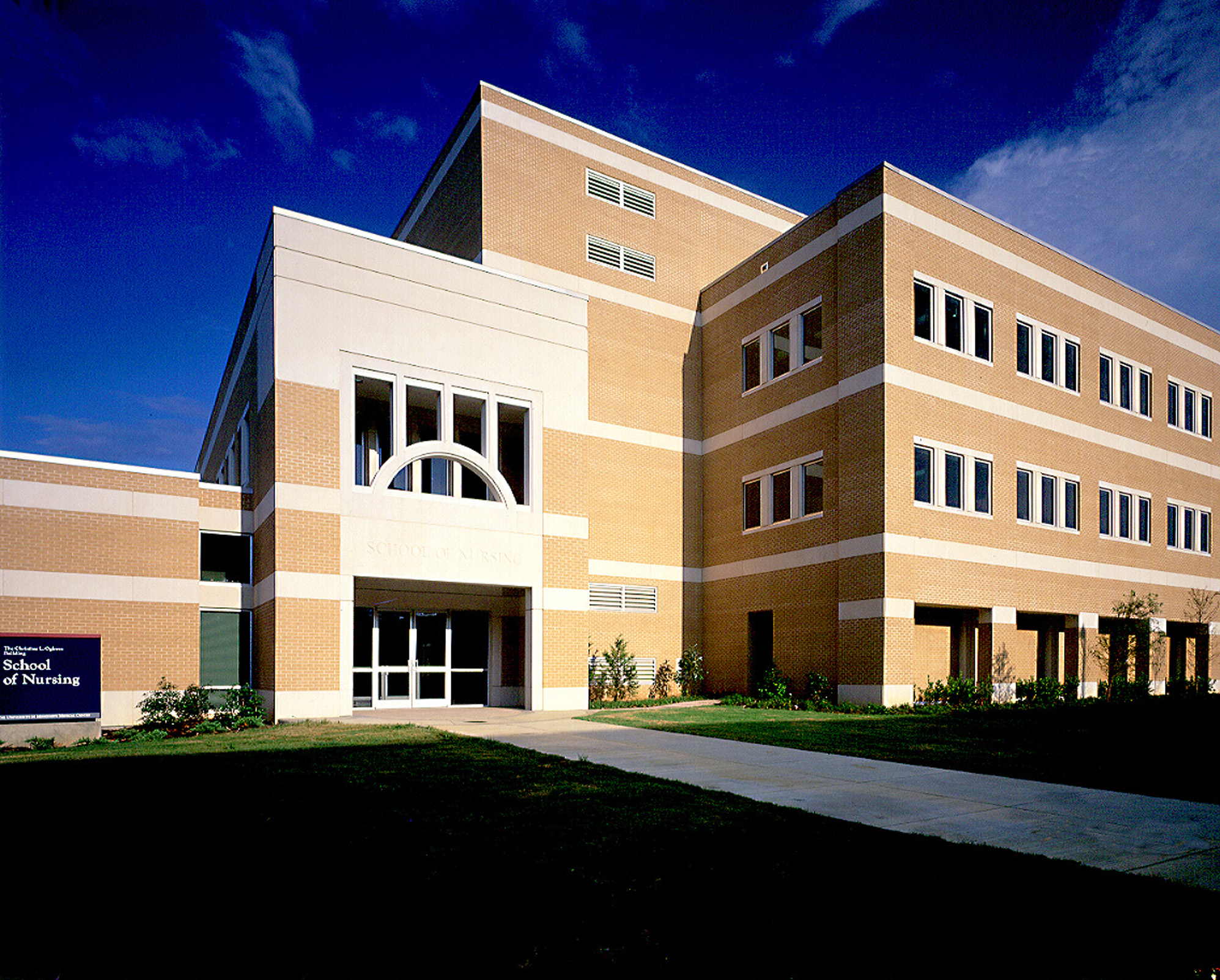This 36,000 SF Nursing School addition/renovation project required the addition of three floors of vertical expansion over an existing one-story building. New construction encompassed 24,000 SF and renovated space totaled 12,000 SF. Design of the facility involved the addition of two new floors to house faculty and administrative offices as well as a new public lobby to provide a definite point of entry and establish a strong visual presence on the UMMC campus. A major challenge of the project was that only the northern half of the existing building was structured for vertical expansion so the structural frame had to “straddle” the original building. In addition to public and administrative spaces, the project features a mix of large and small classrooms, audio visual and multi-media labs, and research laboratories.

Close


