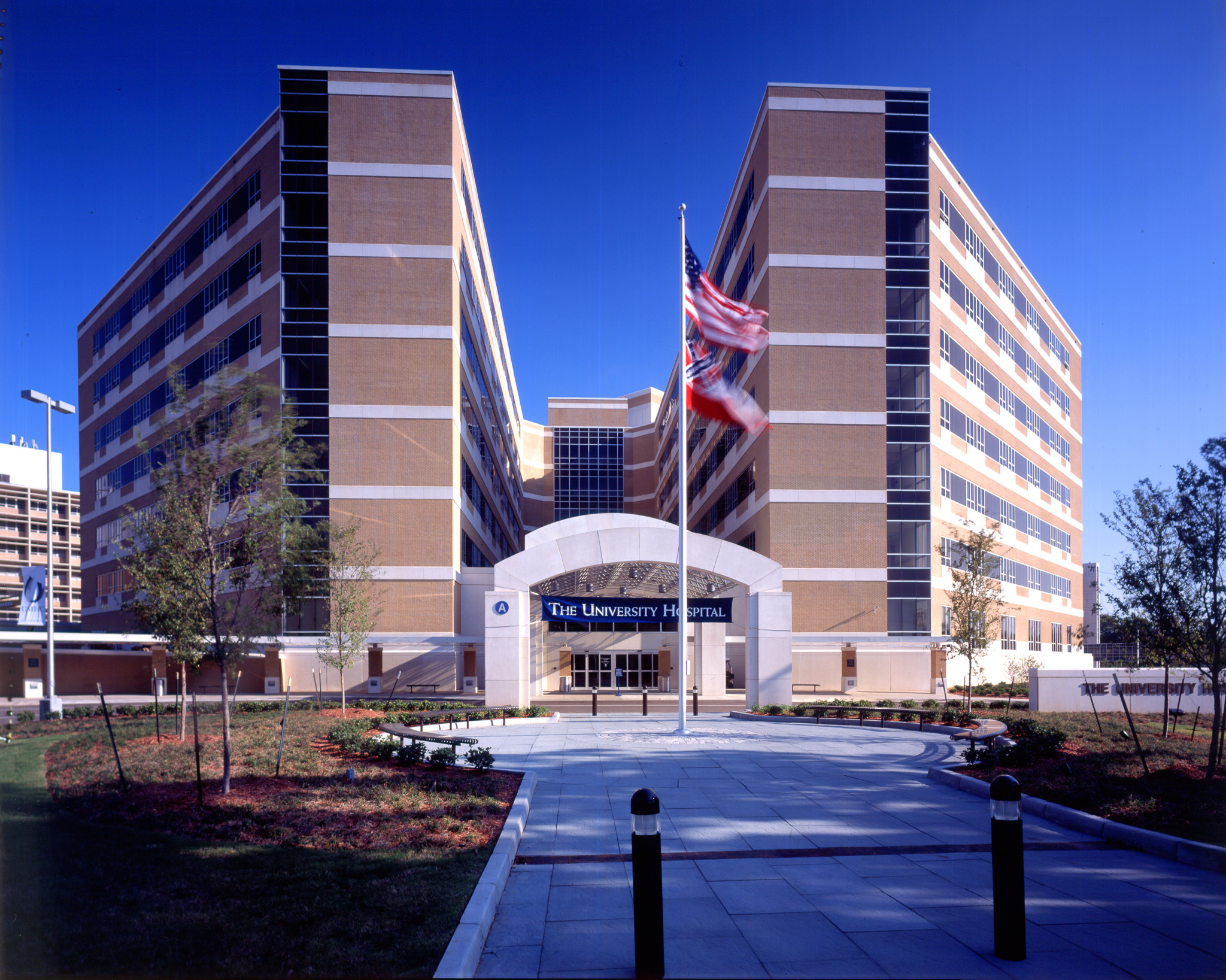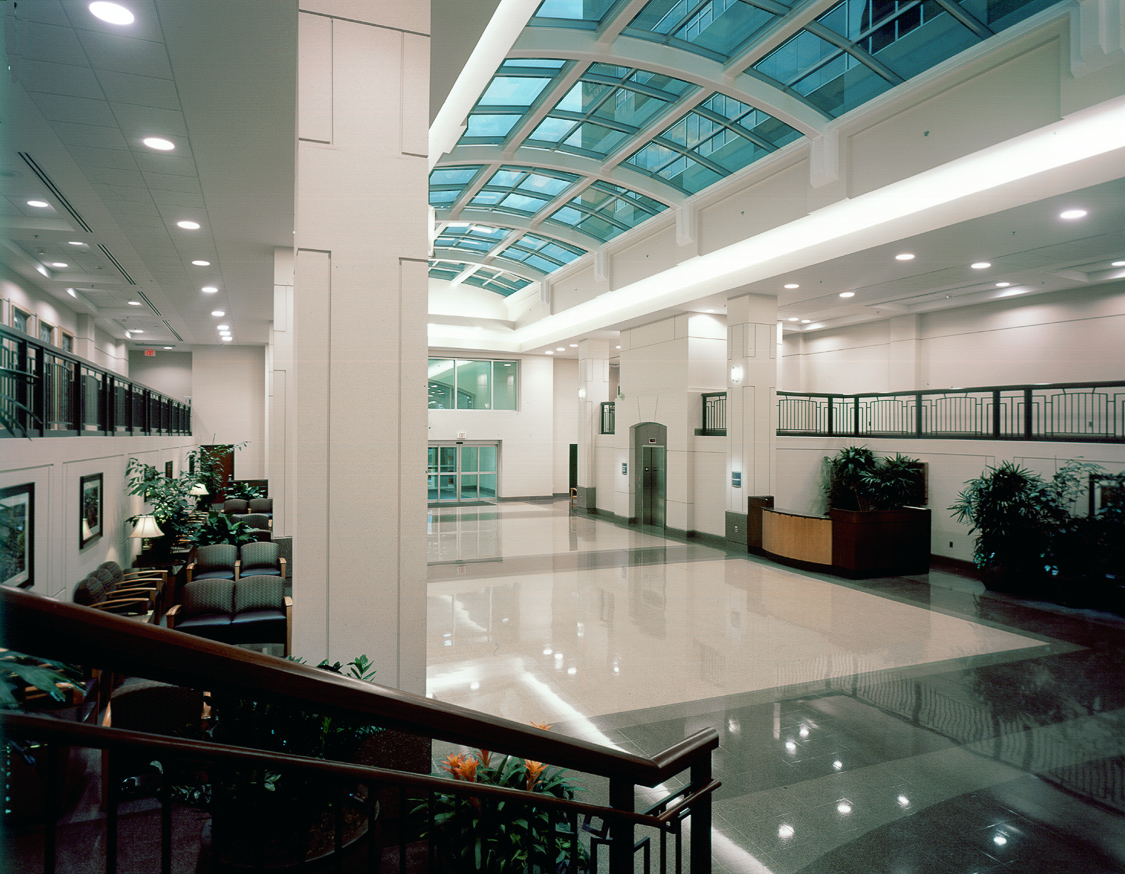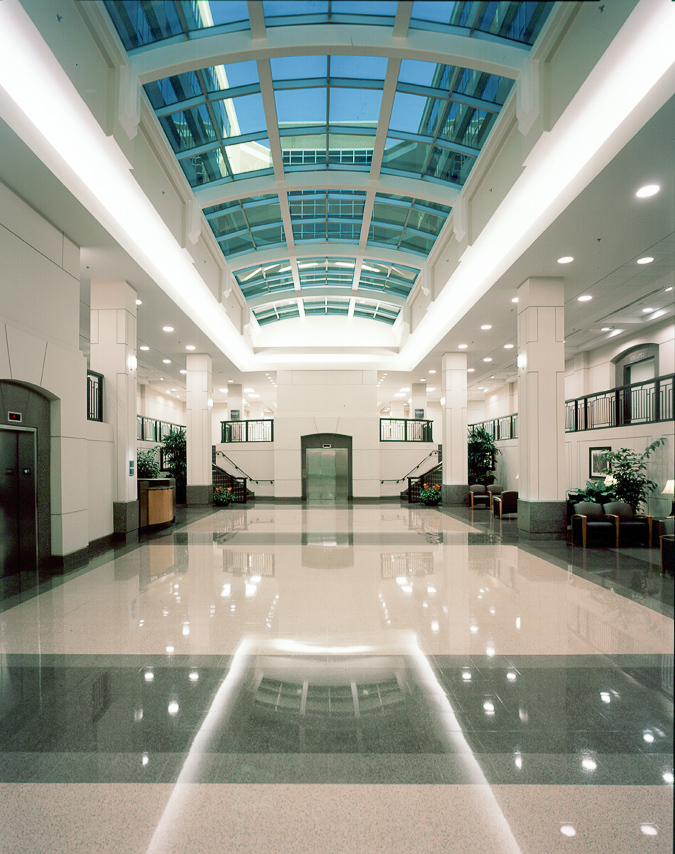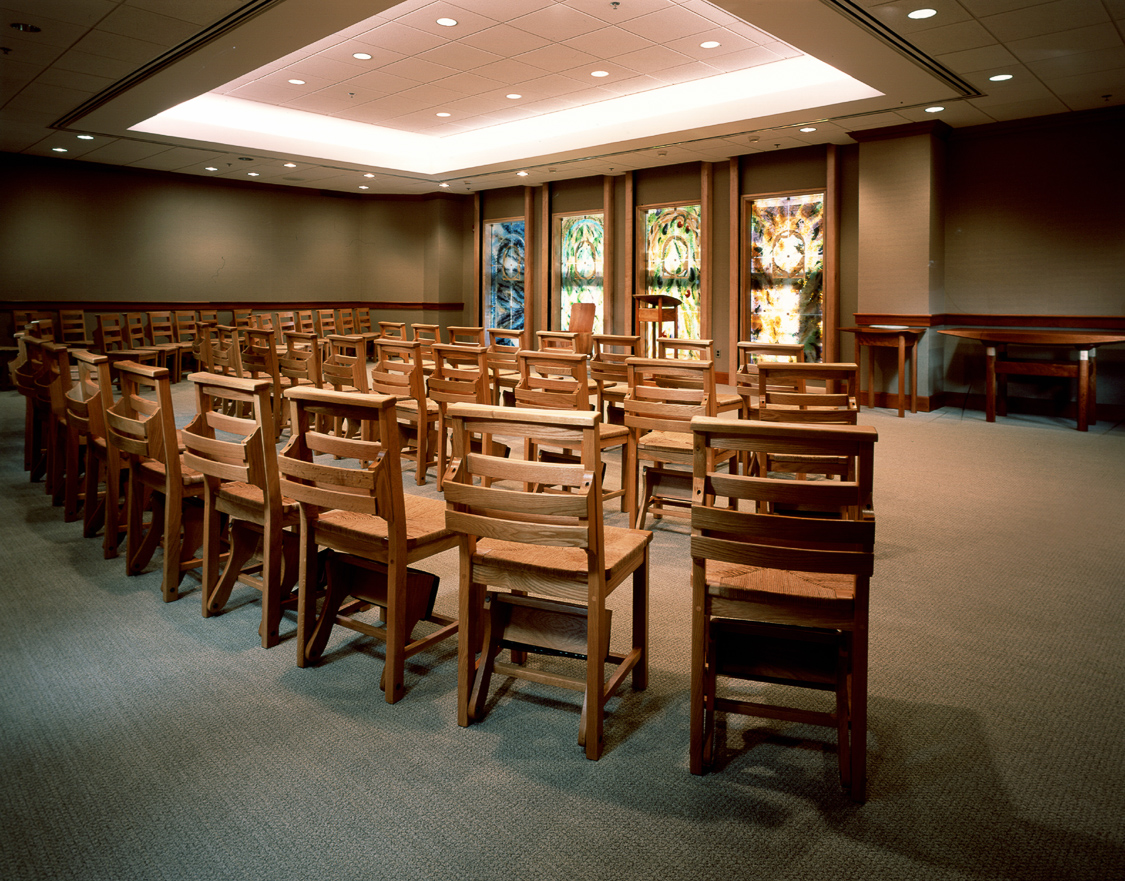The Adult Hospital and Ambulatory Surgical Center is prominently located on the west side of the main campus. The first phase of this project contains five completed floors and a basement (269,000 SF), and two additional floors (87,000 SF) that were shelled-in for future expansion. The total enclosed area totals 356,000 SF. The upper four levels of the completed floors accommodate 256 patients. These patient floors each feature a pair of triangular-shaped 32-bed nursing units designed on the patient-focused care concept which maximizes efficiency for physicians, nursing staff and other care-givers. The two shelled-in floors will accommodate an additional 128 patients. The project design provides a dramatic new “front door” to the entire hospital and medical center and features a skylit porte cochere, a two-story lobby/atrium space, an admissions area, chapel and gift shop. The complex includes landscaped exterior courtyard spaces to the north and east, through which covered walkways connect the School of Nursing, the adjacent parking structure to the west and the existing hospital. Vehicular circulation to and around the new facility was accomplished by the creation of a new entry drop-off and the widening of existing drives to permit two-way traffic.

Close





